10 Penelope Lane, Huntington, NY 11743
| Listing ID |
11058507 |
|
|
|
| Property Type |
Residential |
|
|
|
| County |
Suffolk |
|
|
|
| Township |
Huntington |
|
|
|
| School |
Elwood |
|
|
|
|
| Total Tax |
$20,207 |
|
|
|
| Tax ID |
0400-214-00-01-00-037-000 |
|
|
|
| FEMA Flood Map |
fema.gov/portal |
|
|
|
| Year Built |
1967 |
|
|
|
| |
|
|
|
|
|
Gorgeous updated Colonial over 3200 square feet of living set on 1 acre on tree lined block . Home perfectly set back with oversized driveway. Master Bedroom suite w fullbath and gleaming hardwood floors. Updated Kitchen with Cherrywood cabinets plenty of storage and granite countertops- feature Stainless steel appliances-2 ovens and tiled floor, Anderson double hung windows throughout, granite sills on Bay windows. Formal Dining Room w parquet wood floor, Great Room - 20 x 40 - stunning wood burning fireplace-custom mantle & built in shelf- polished hardwood floors- light and bright w beautiful view of yard featuring fenced In ground pool w paver patio overlooking parklike yard. 200 Amp Electric. 2019 New 3 zone gas heat system, plus separate new 2019 hot water heater. Hot Air Heat & Air conditioning system for great room and finished basement. In ground sprinkler system 9 zone back and front. 1.5 car garage, Oversized driveway. Penelope has no thru traffic on cu-de-sac!!
|
- 4 Total Bedrooms
- 3 Full Baths
- 3200 SF
- 1.00 Acres
- 43560 SF Lot
- Built in 1967
- Available 6/30/2022
- Colonial Style
- Drop Stair Attic
- Lower Level: Finished
- Lot Dimensions/Acres: 1 acre
- Condition: Diamond
- Oven/Range
- Refrigerator
- Dishwasher
- Microwave
- Washer
- Dryer
- Hardwood Flooring
- 9 Rooms
- Entry Foyer
- Living Room
- Family Room
- 1 Fireplace
- Baseboard
- Forced Air
- Natural Gas Fuel
- Central A/C
- Basement: Partial
- Hot Water: Gas Stand Alone
- Features: Eat-in kitchen,exercise room,formal dining room, granite counters, master bath
- Vinyl Siding
- Attached Garage
- 1 Garage Space
- Community Water
- Other Waste Removal
- Pool: In Ground
- Fence
- Irrigation System
- Cul de Sac
- Shed
- Construction Materials: Frame
- Lot Features: Level,partly wooded,sloped
- Parking Features: Private,Attached,1 Car Attached,Driveway
- Sold on 6/29/2022
- Sold for $1,100,000
- Buyer's Agent: Joseph Caruso
- Company: Keller Williams Realty Elite
|
|
Realty Connect USA LI Inc
|
Listing data is deemed reliable but is NOT guaranteed accurate.
|



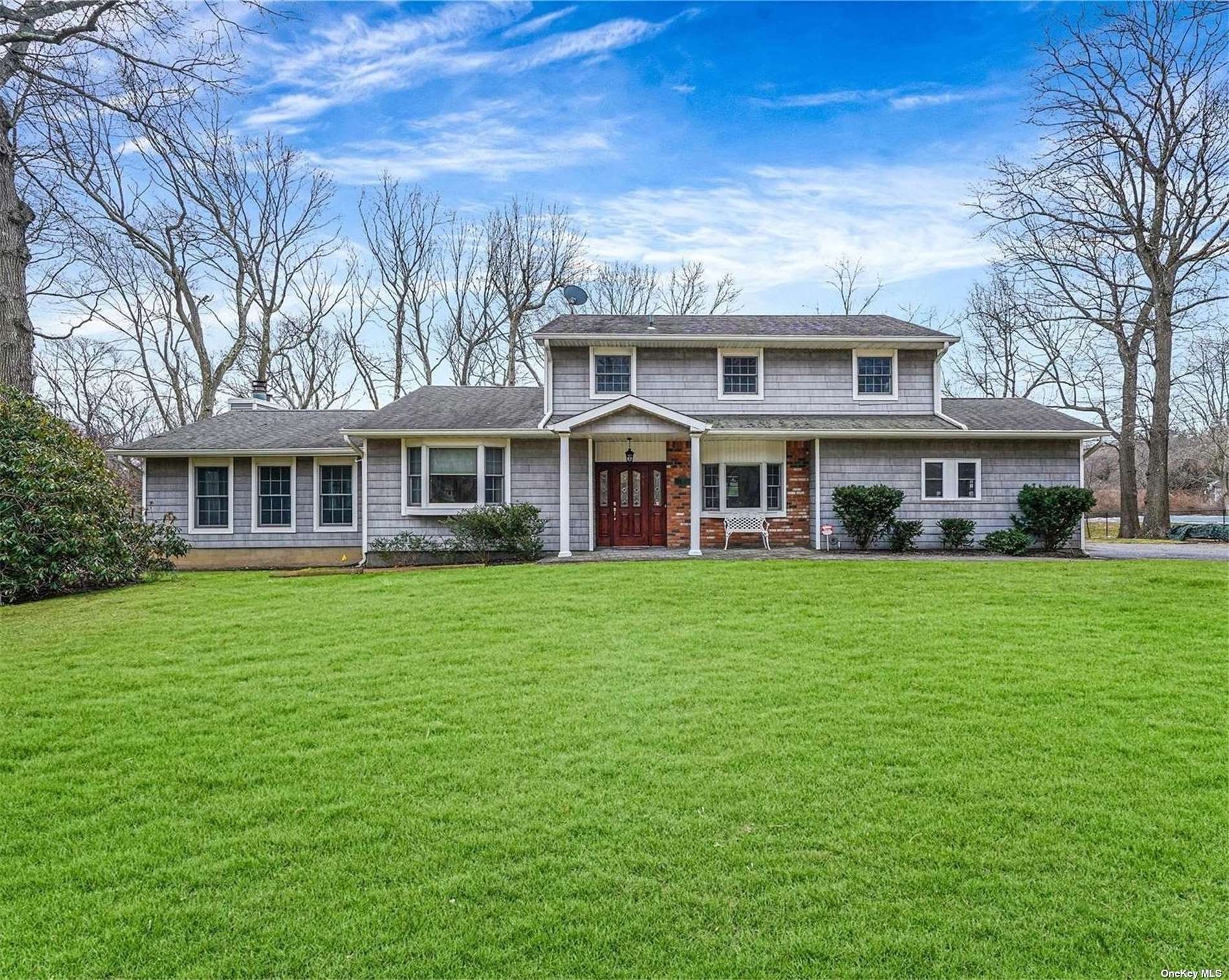


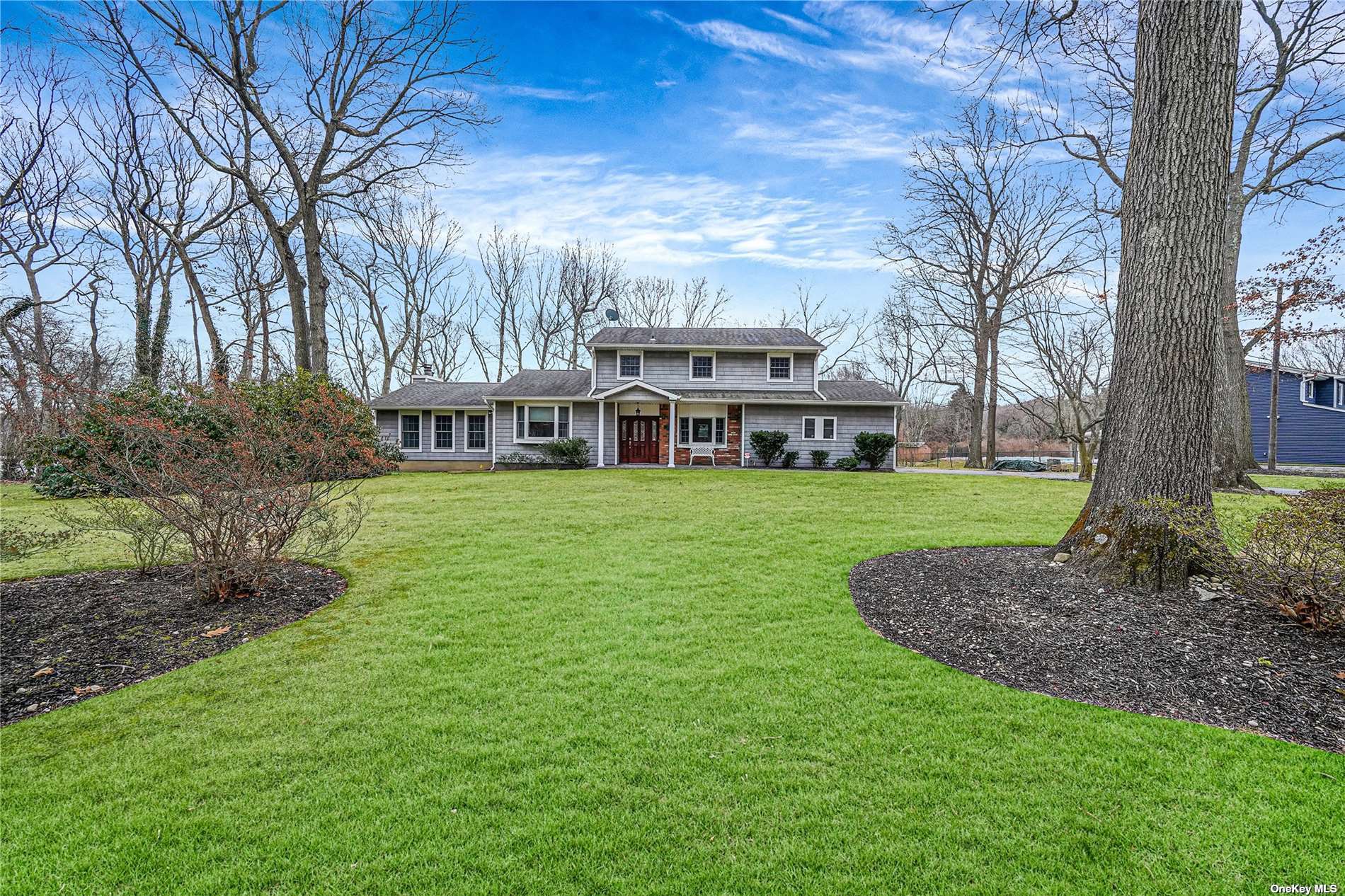 ;
;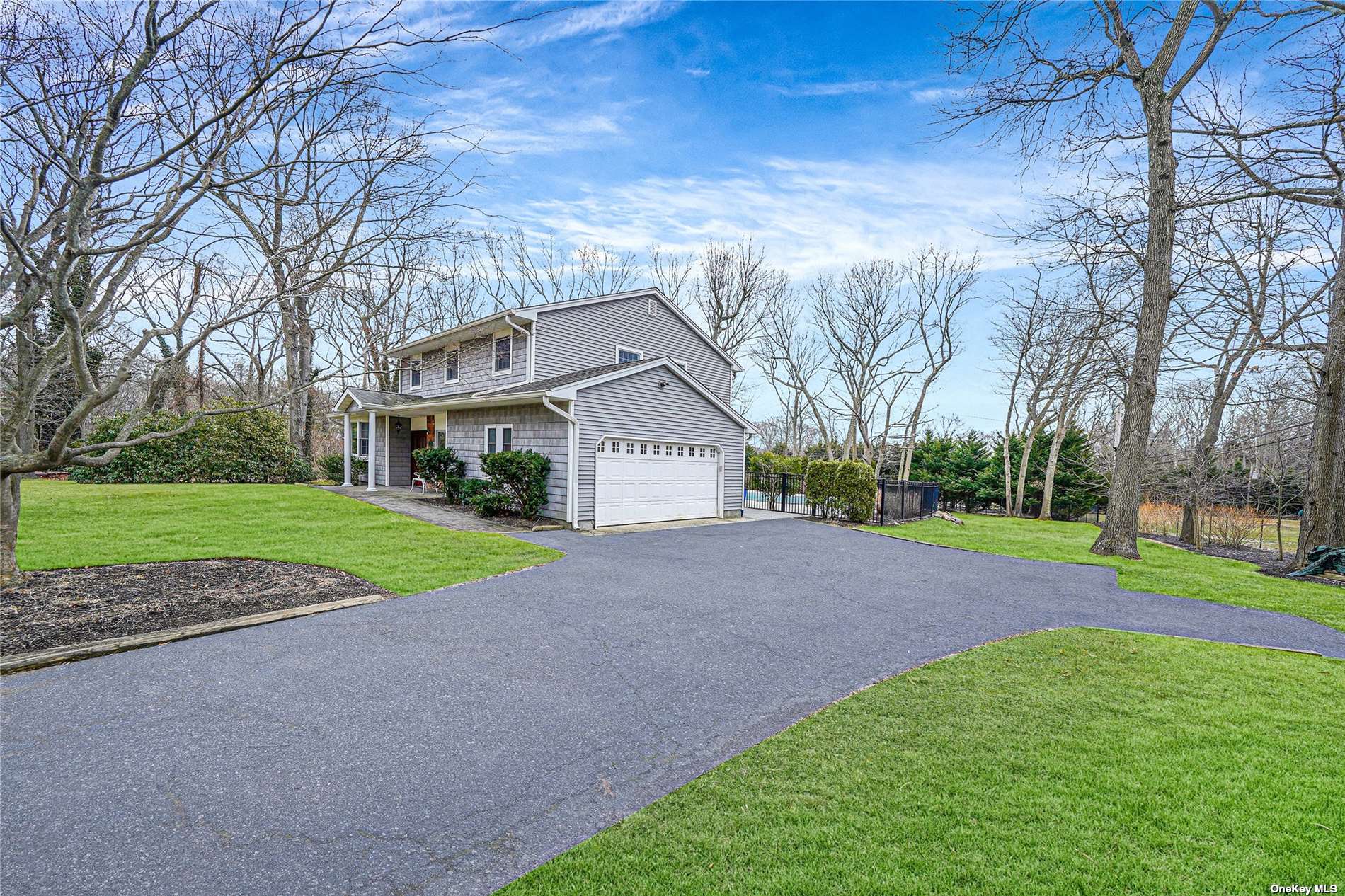 ;
;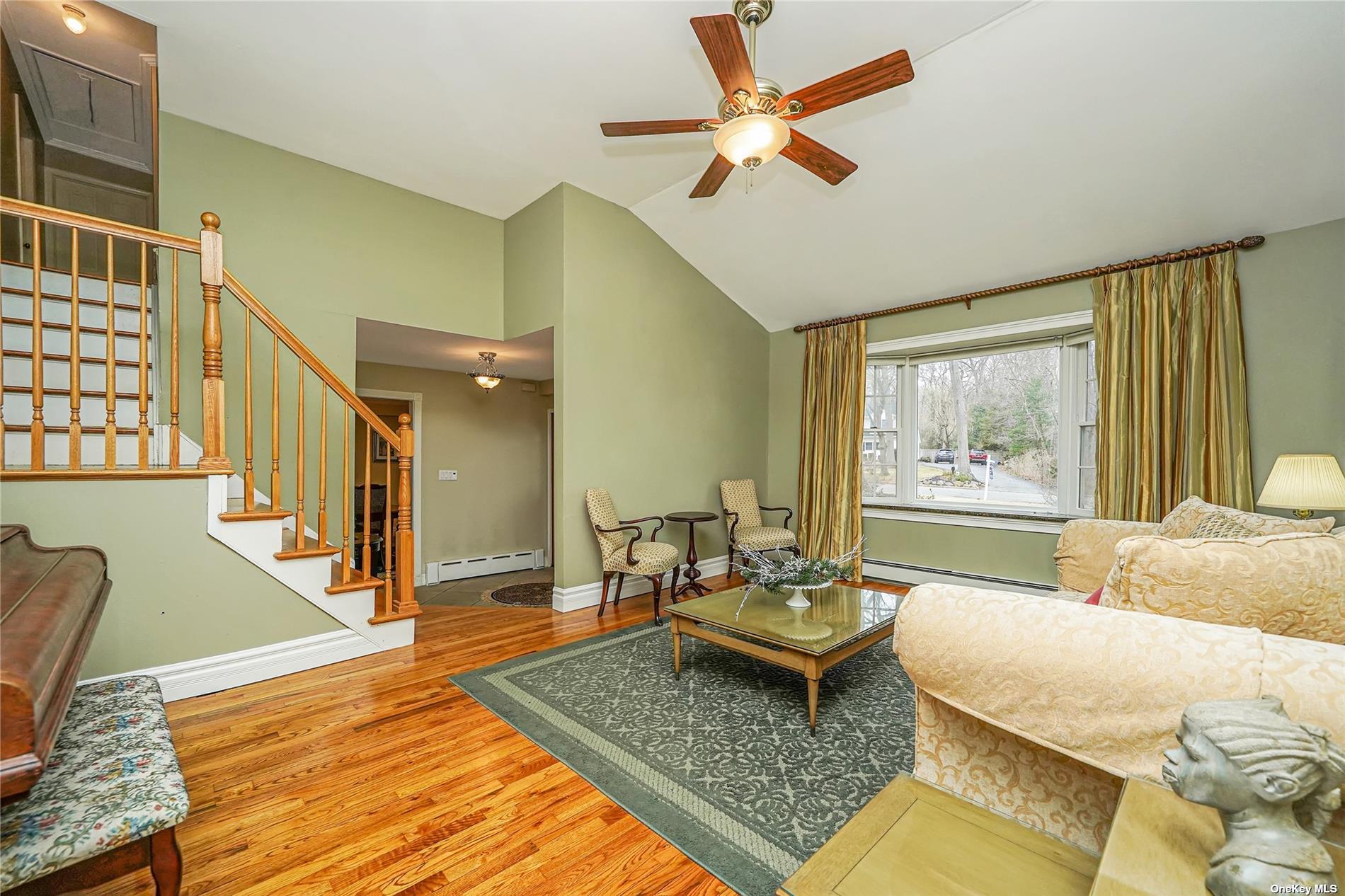 ;
; ;
;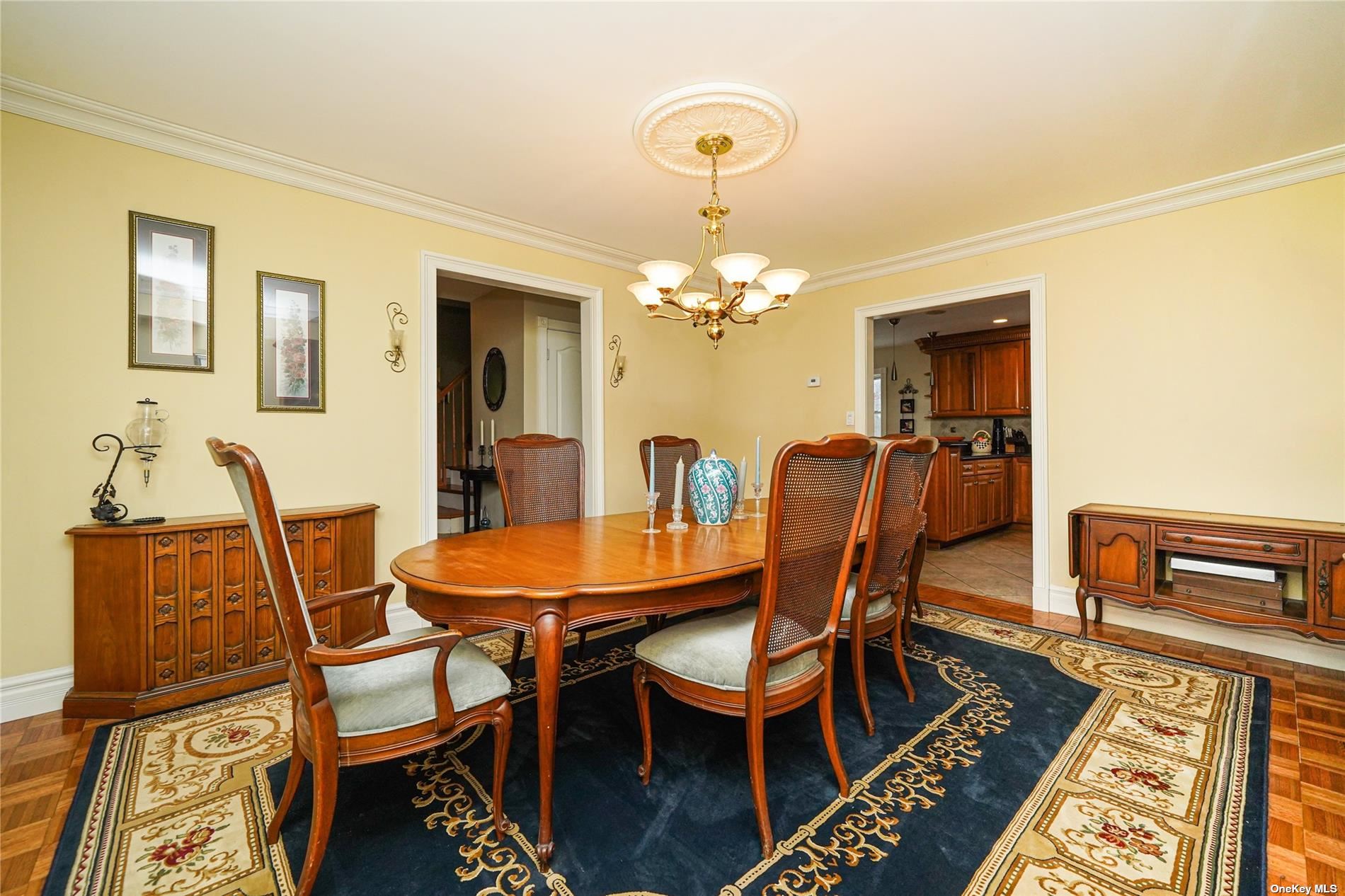 ;
;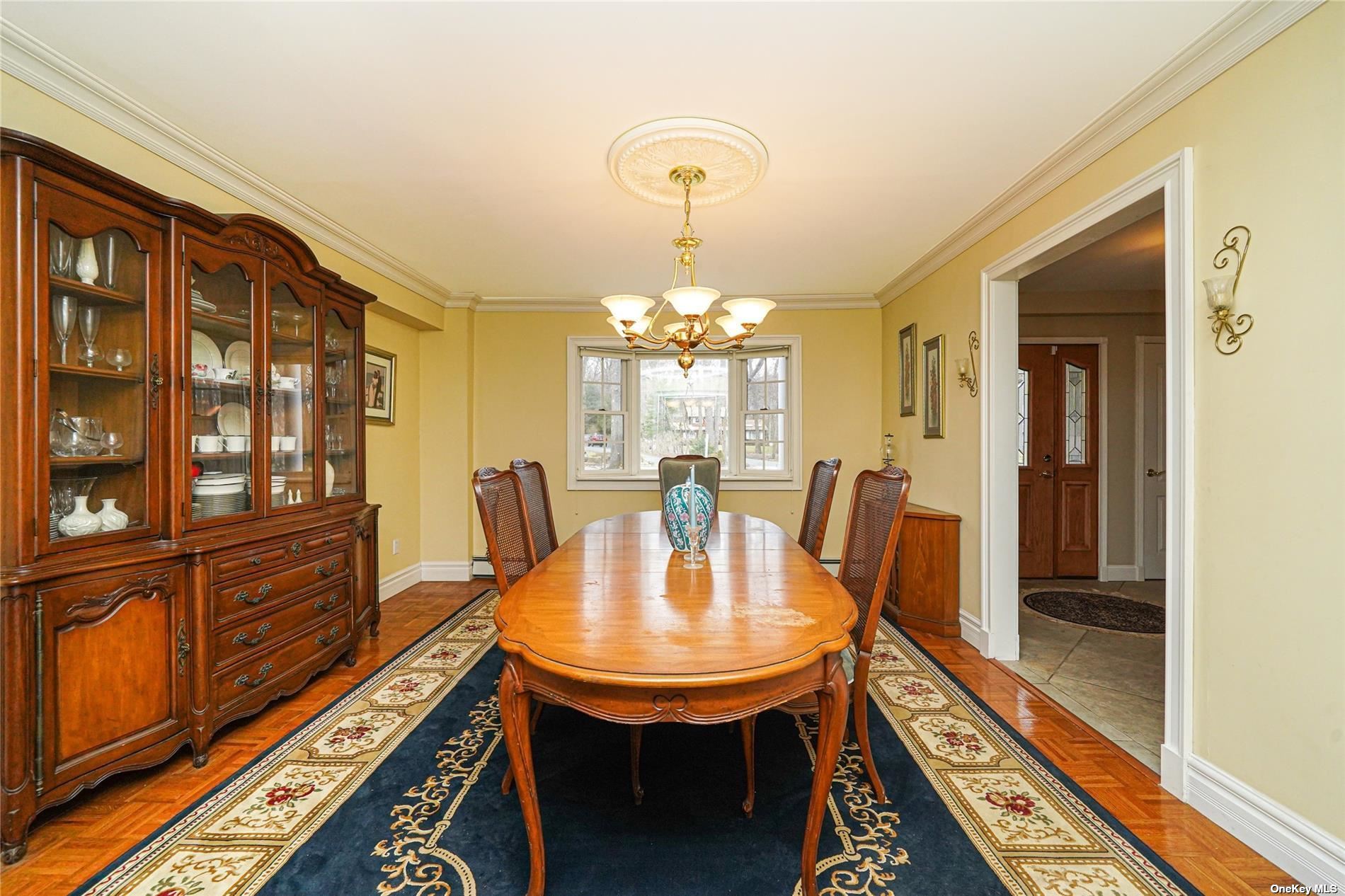 ;
; ;
; ;
;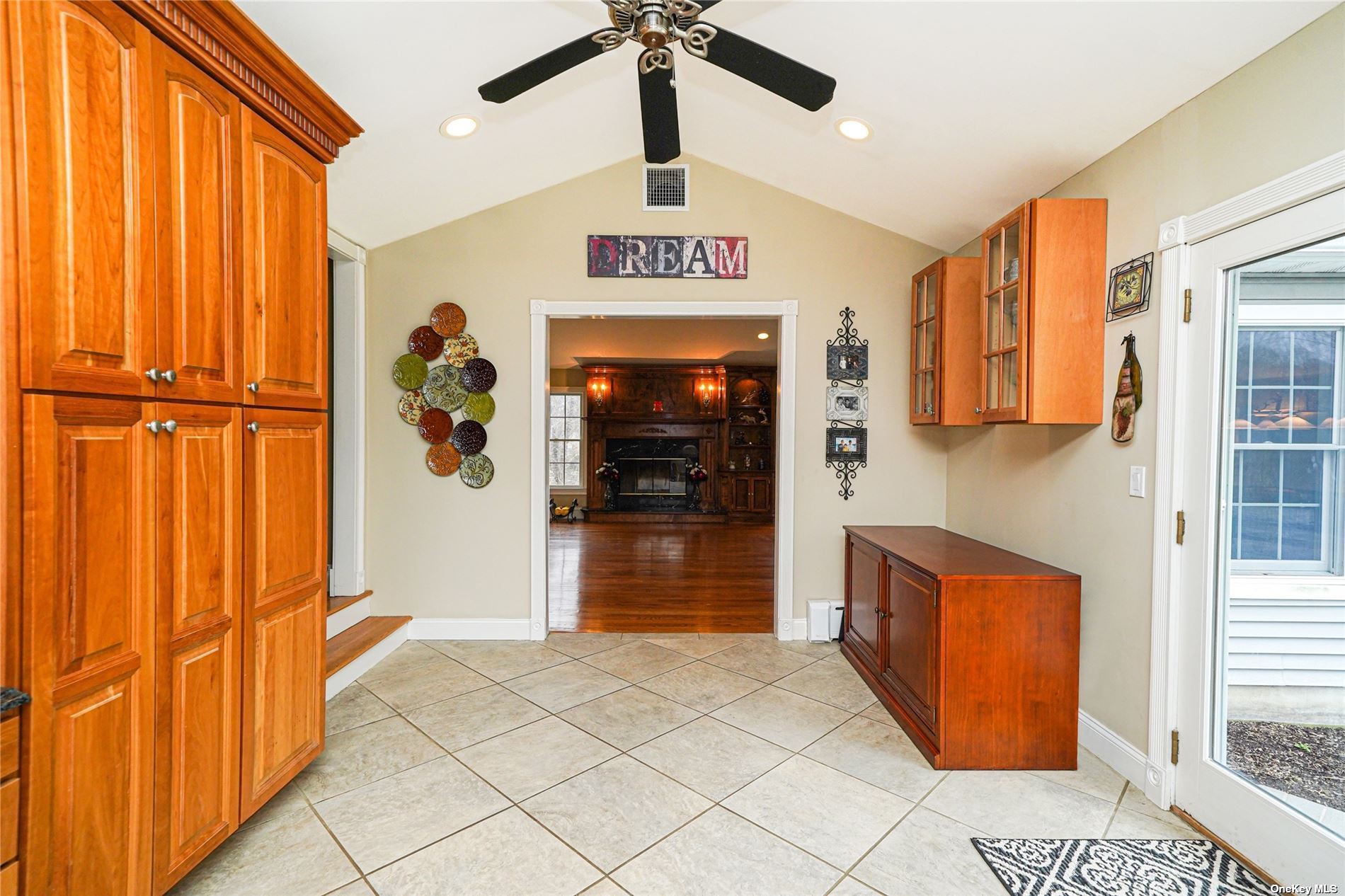 ;
;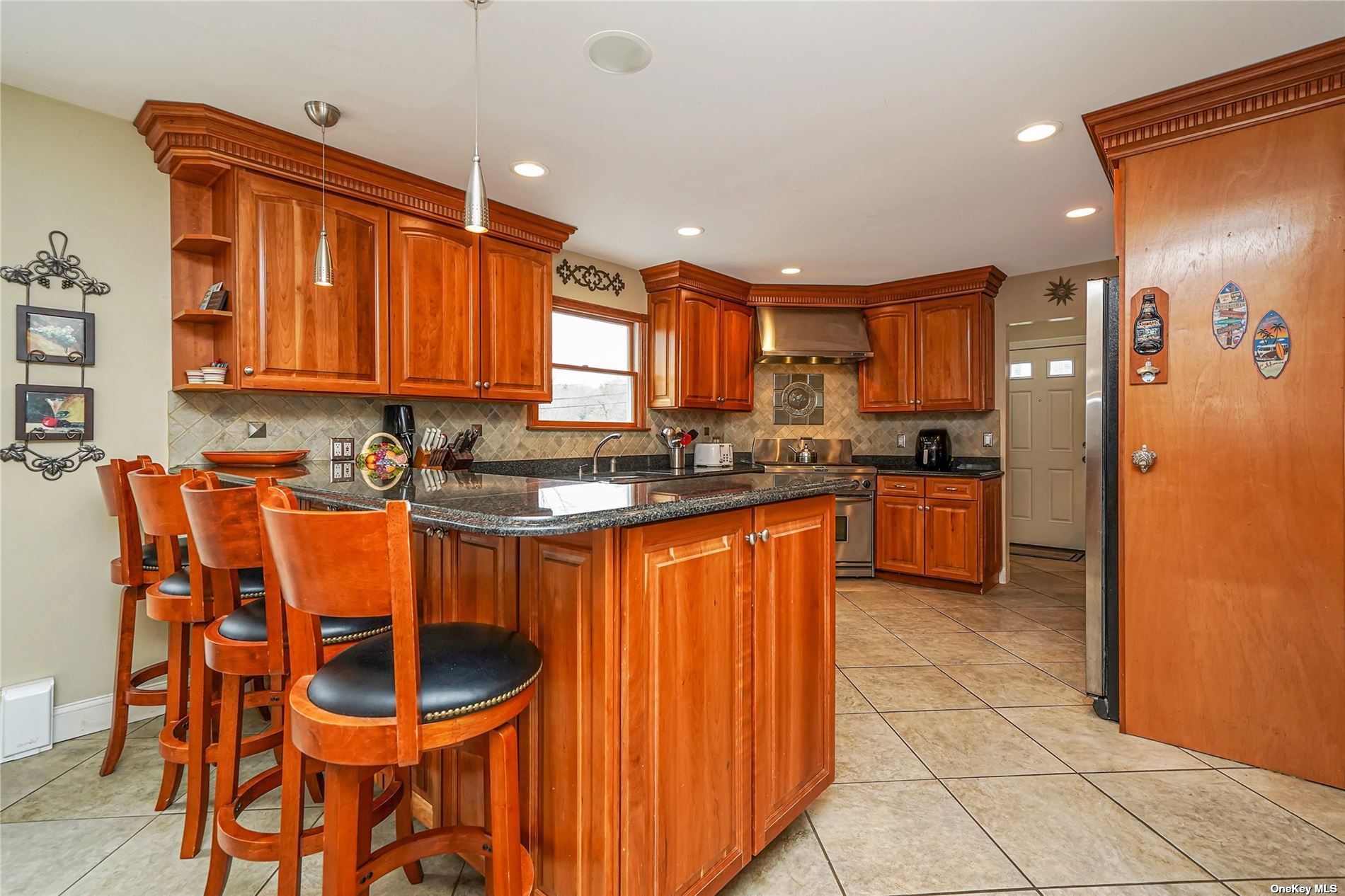 ;
;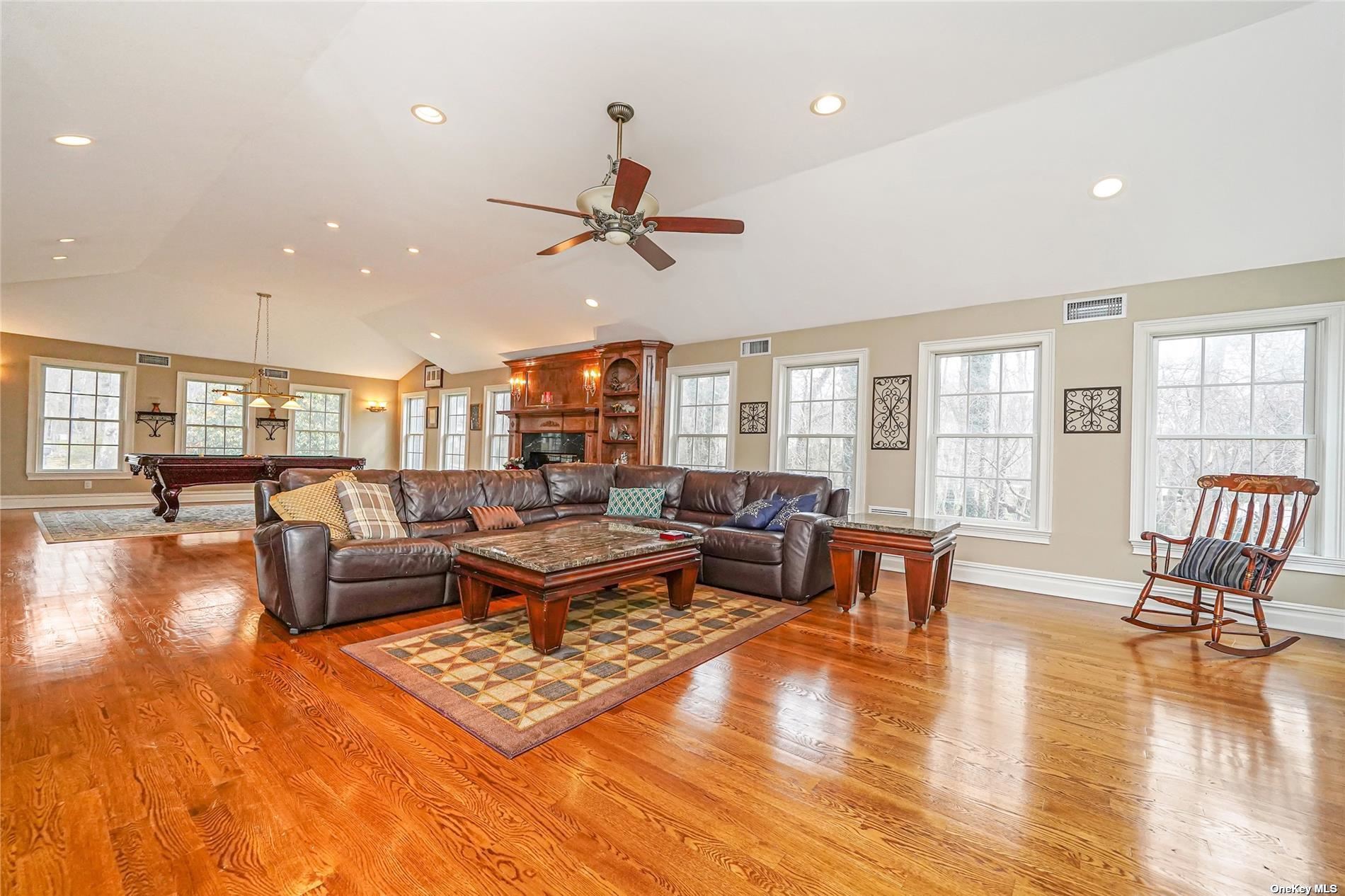 ;
; ;
;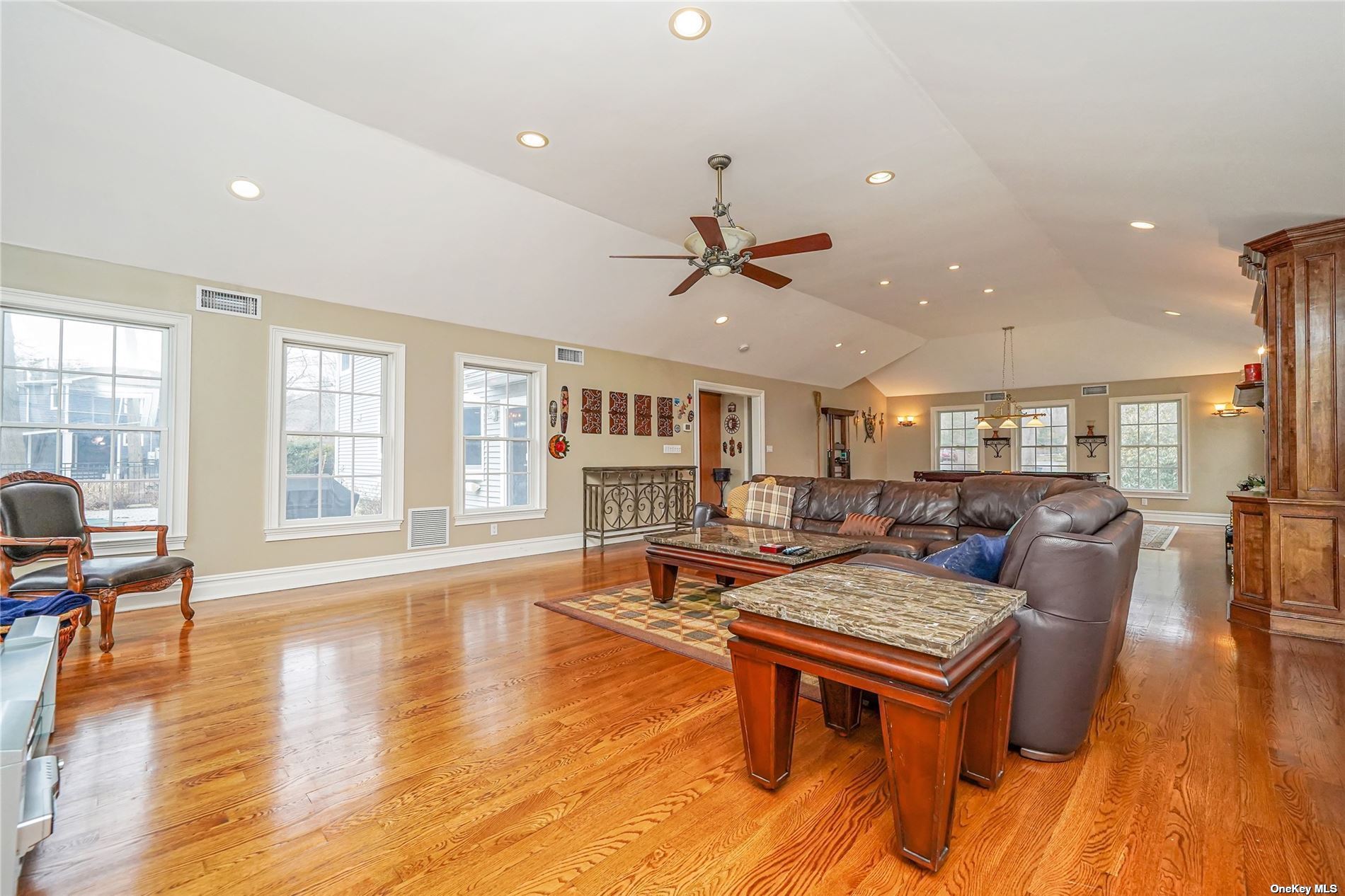 ;
; ;
;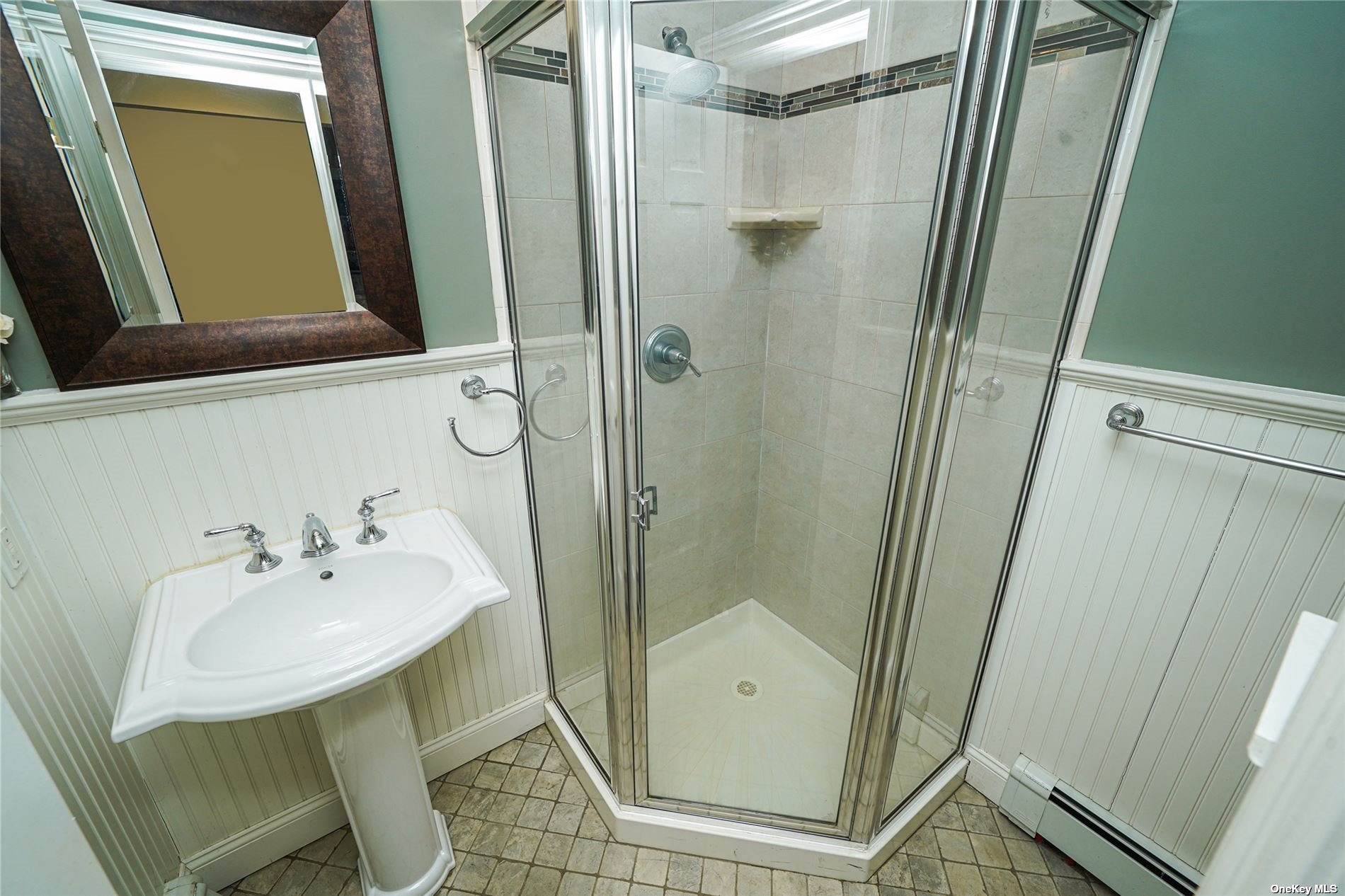 ;
;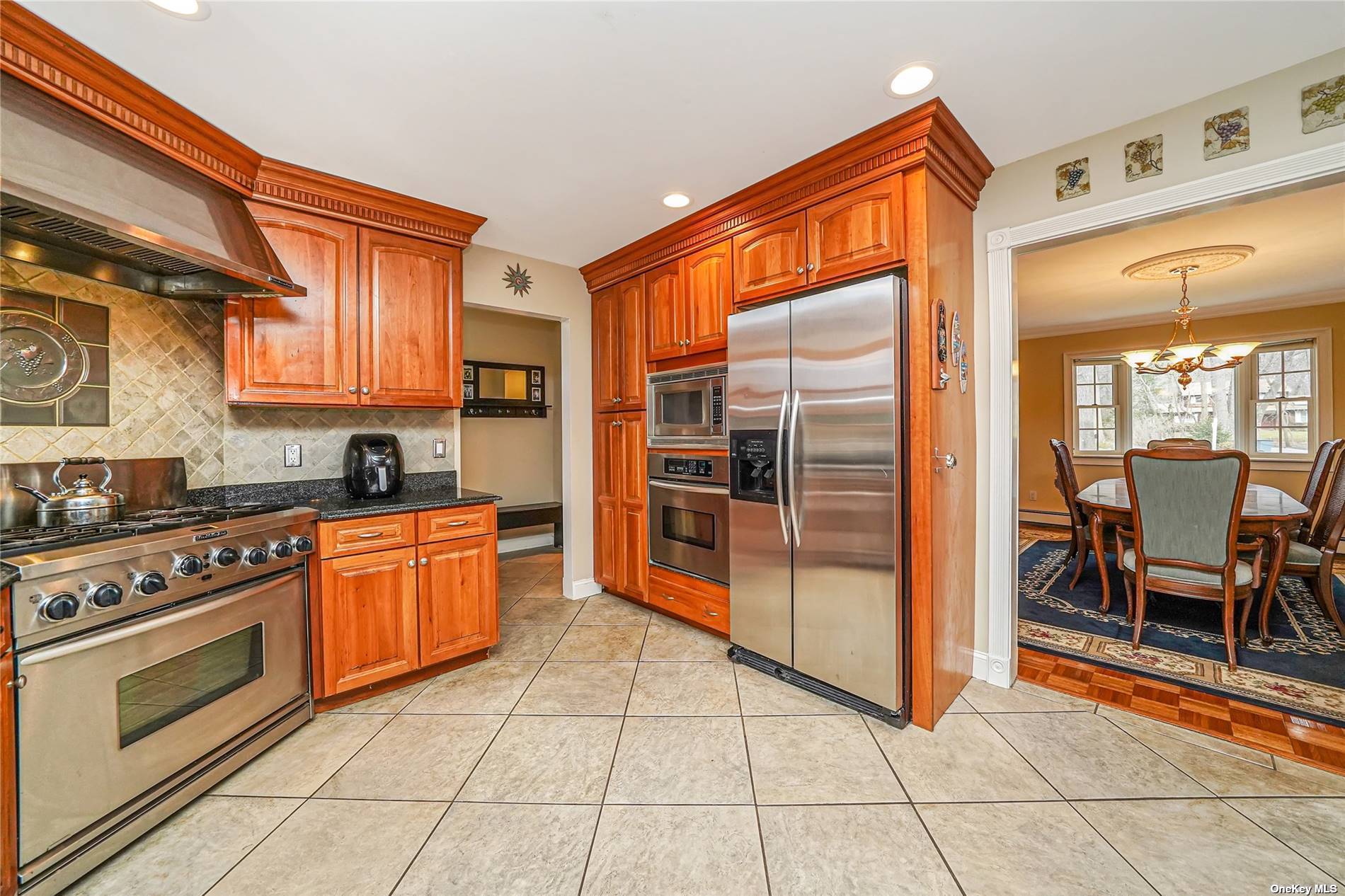 ;
;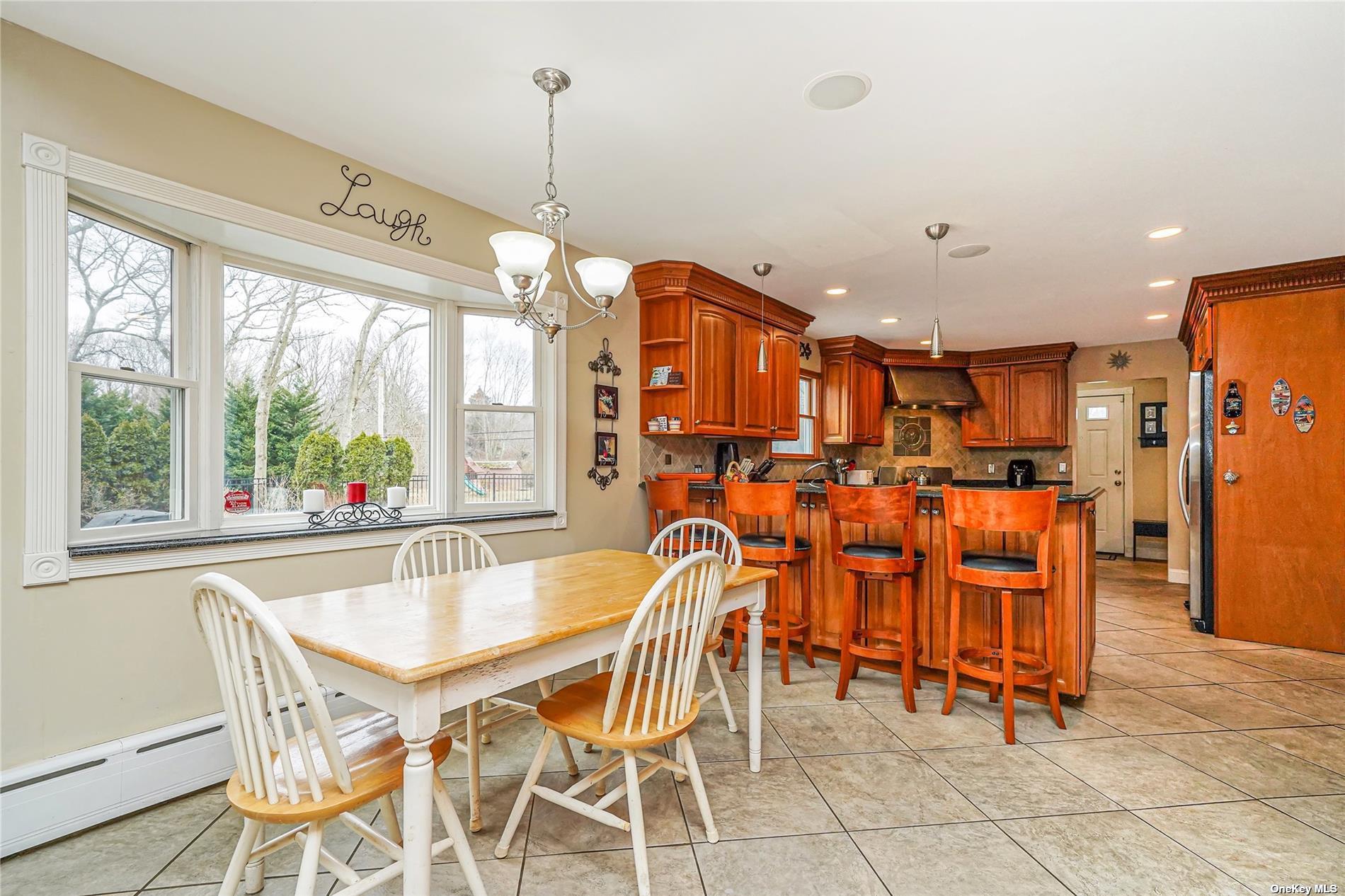 ;
;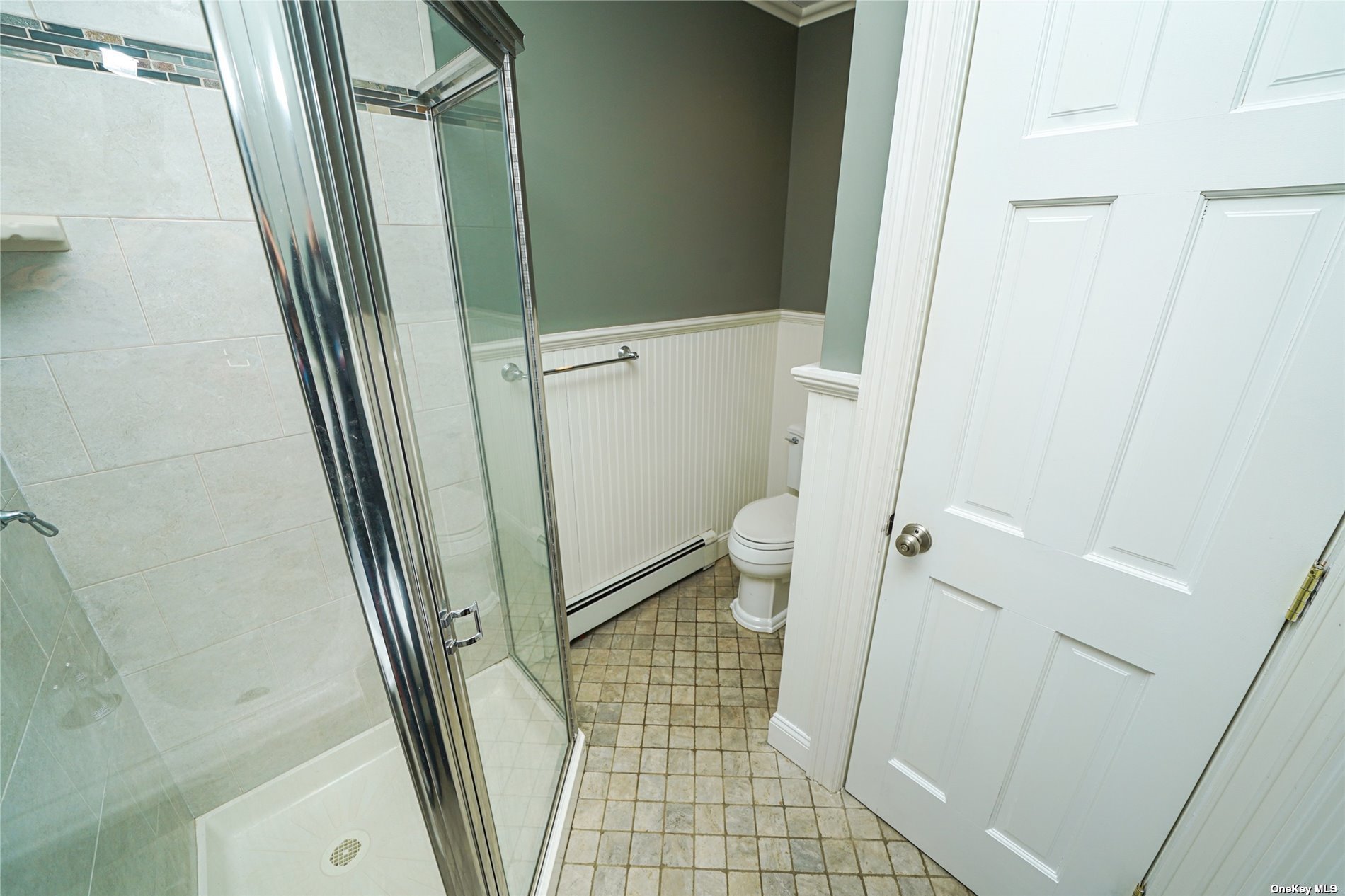 ;
;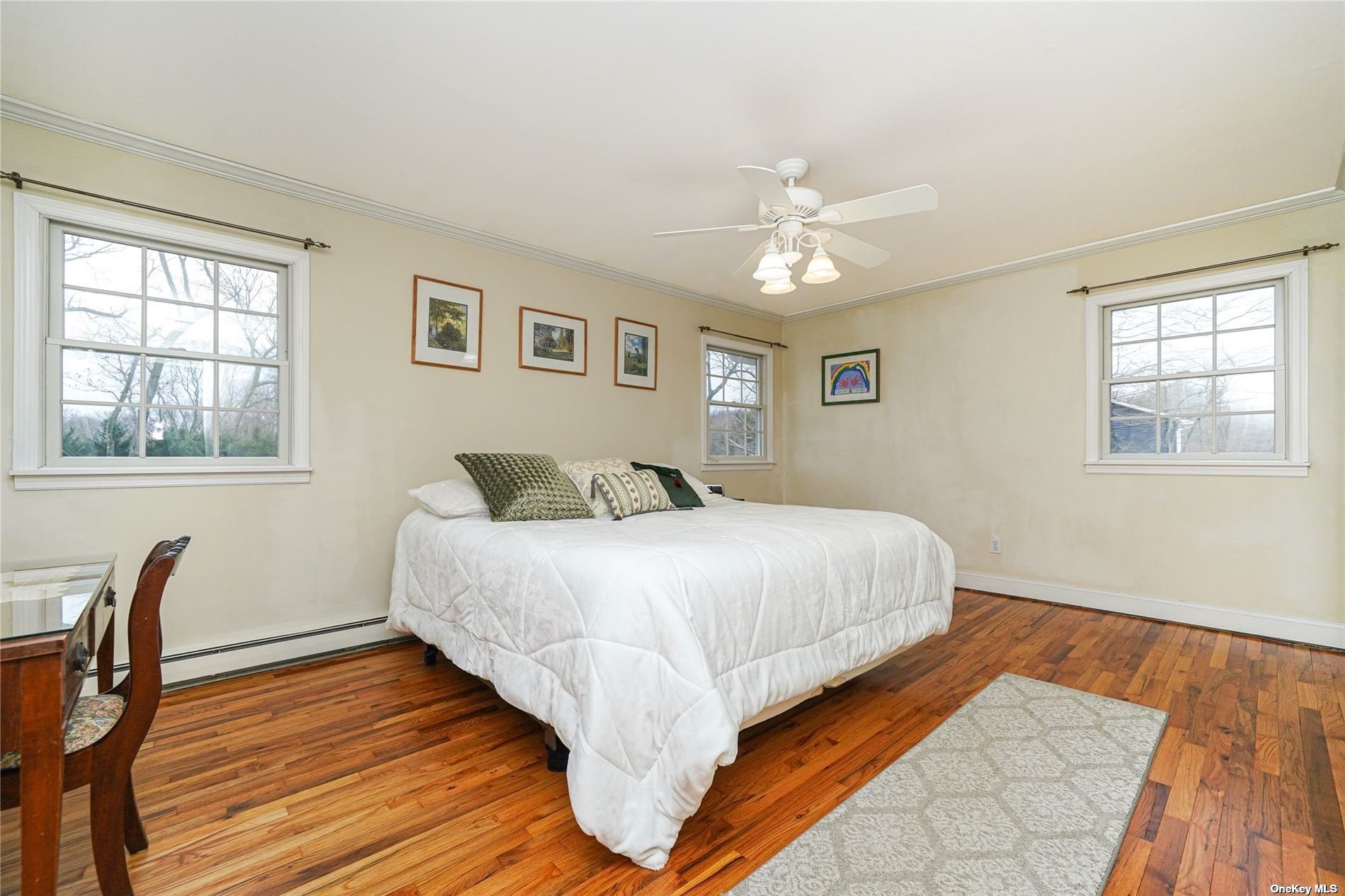 ;
;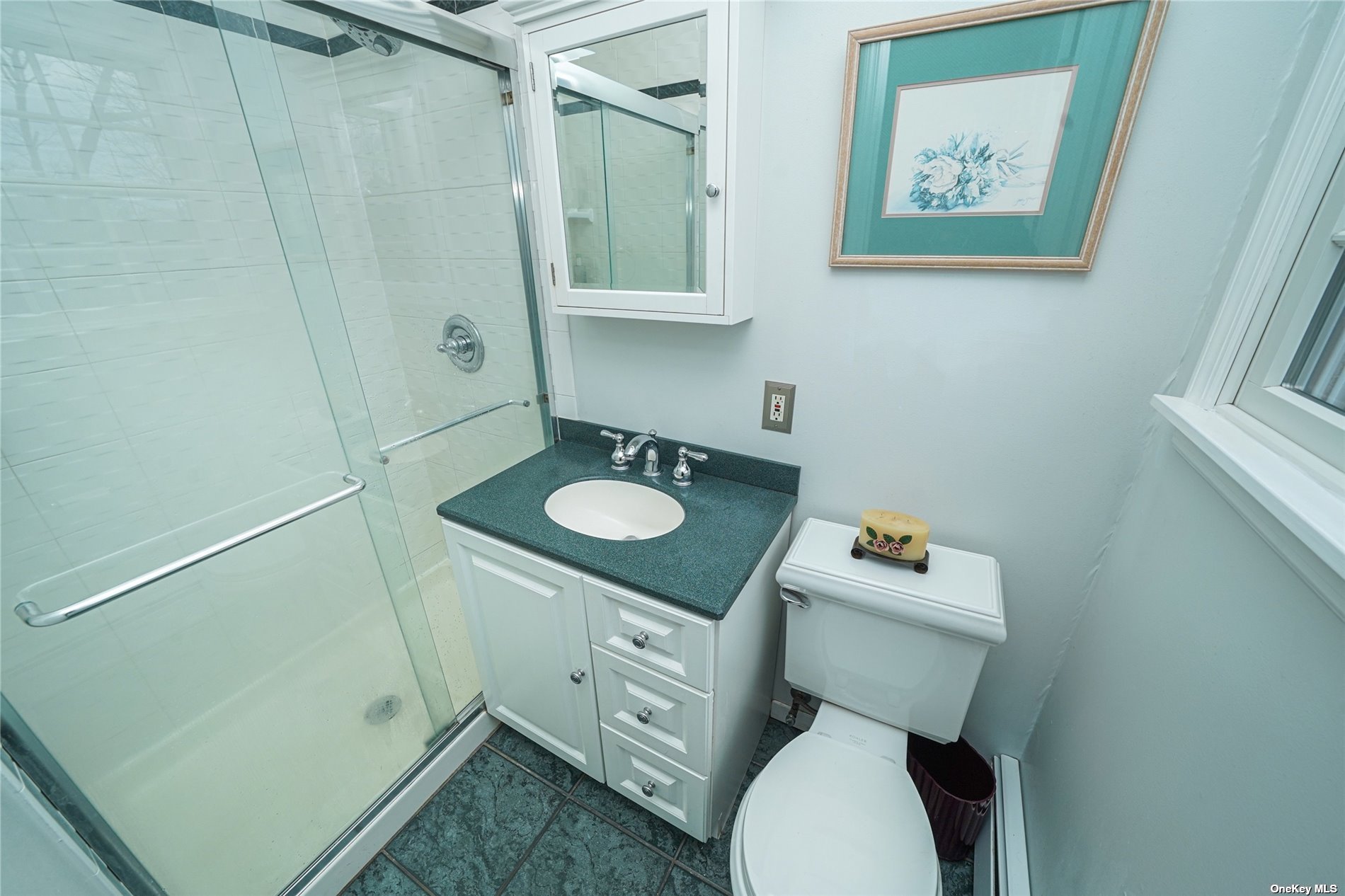 ;
; ;
;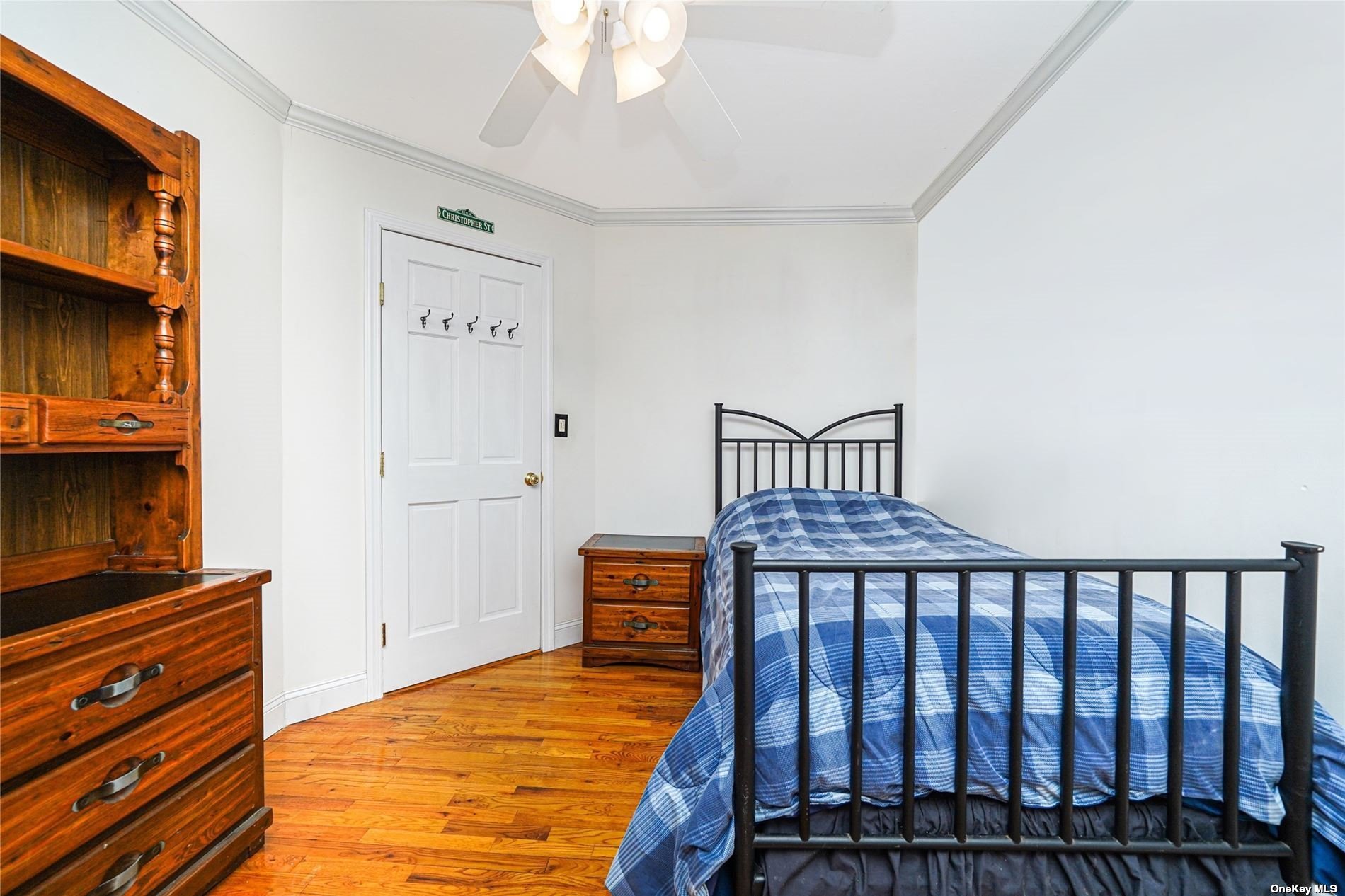 ;
; ;
;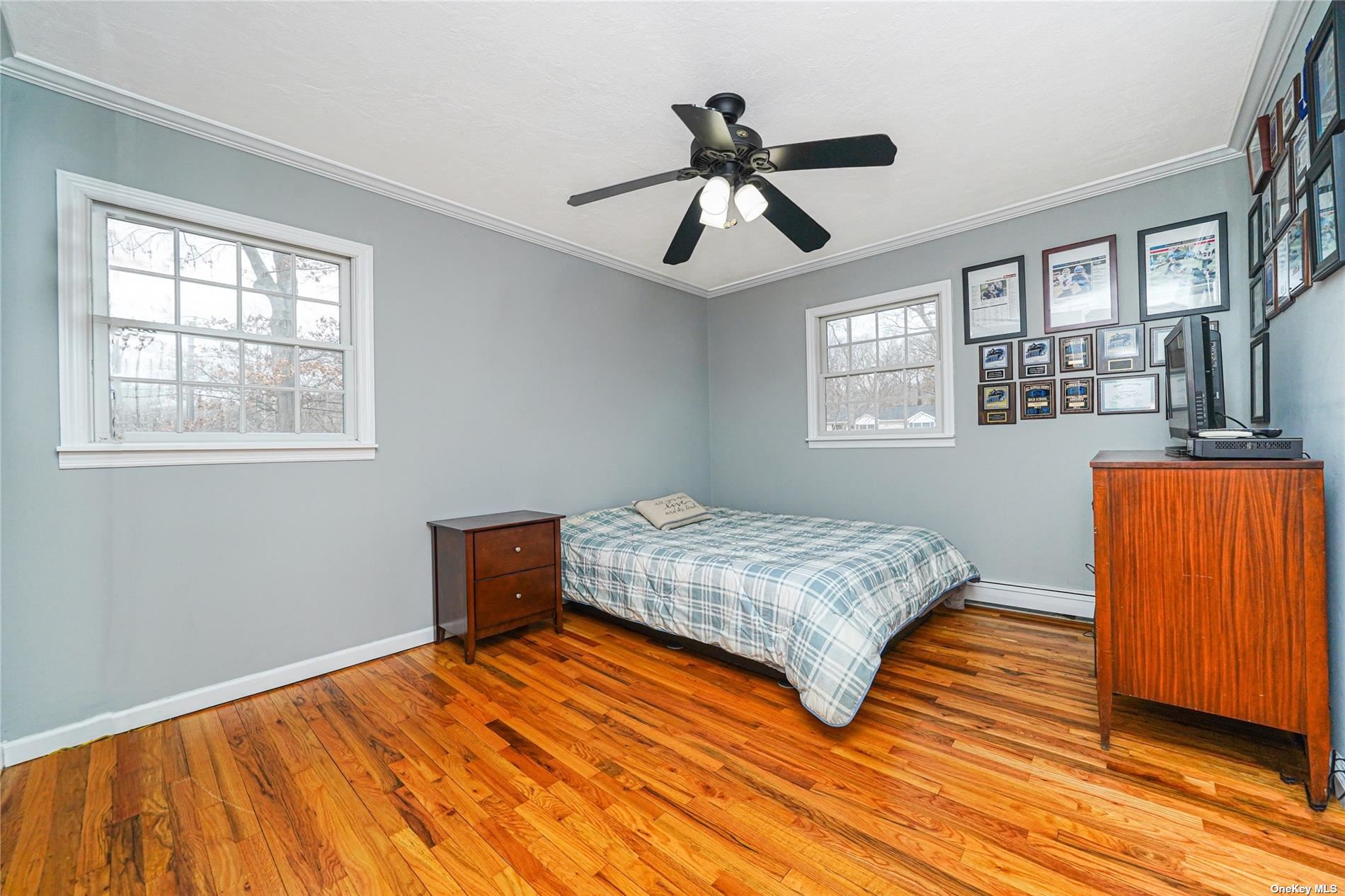 ;
;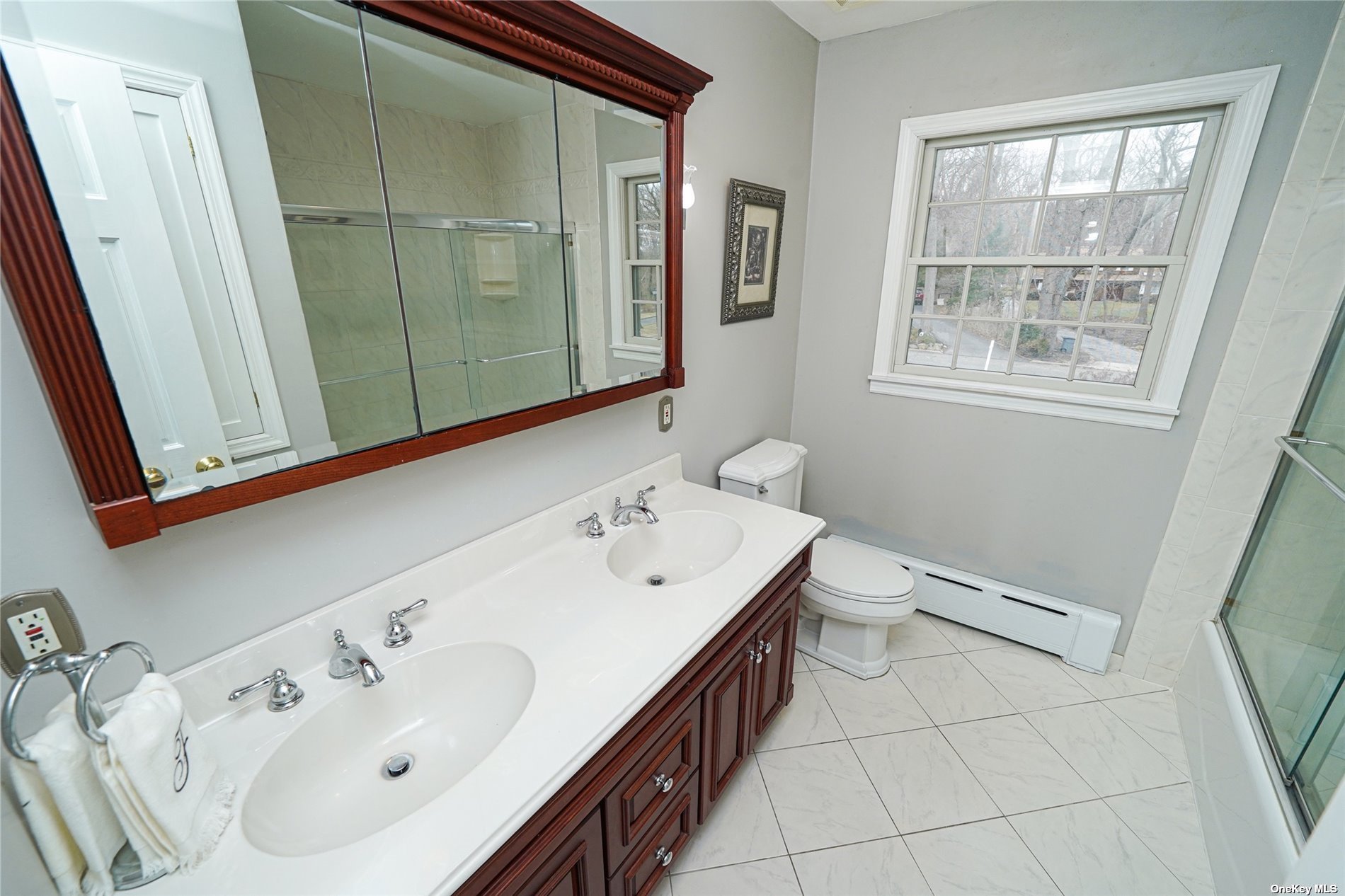 ;
;